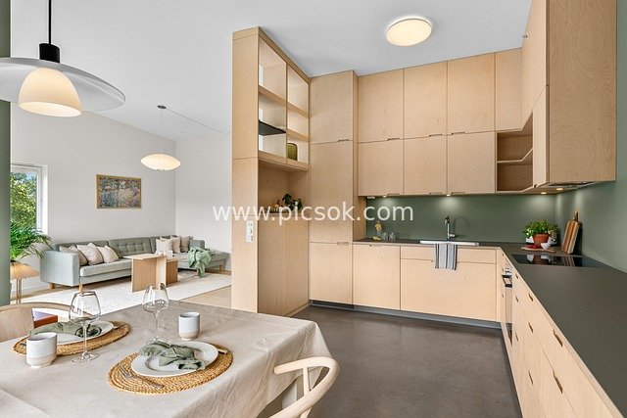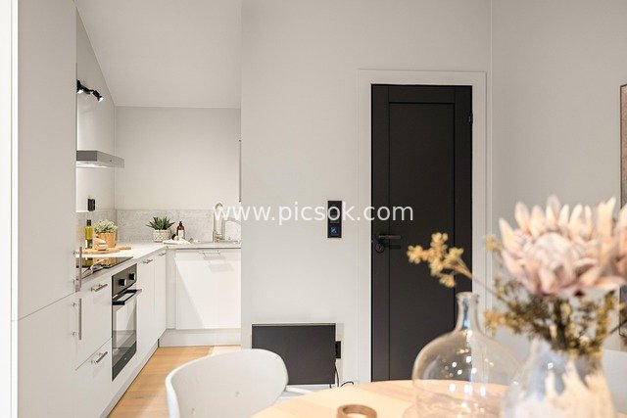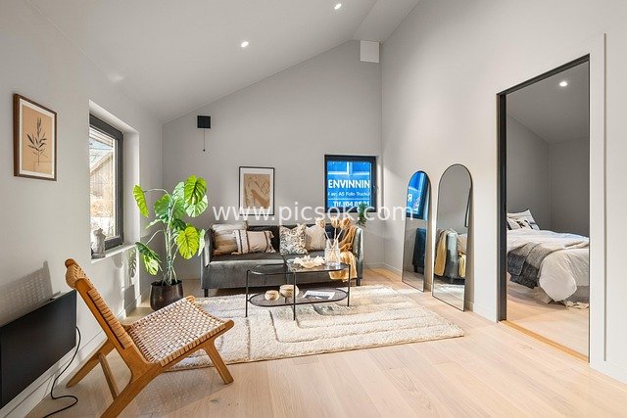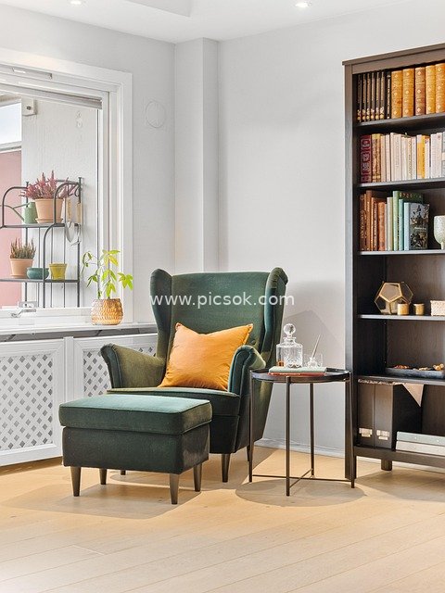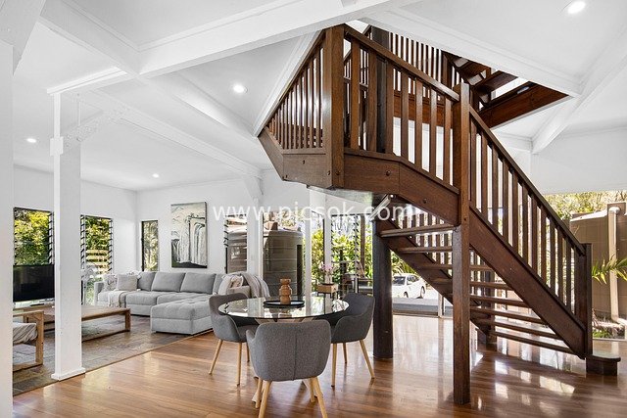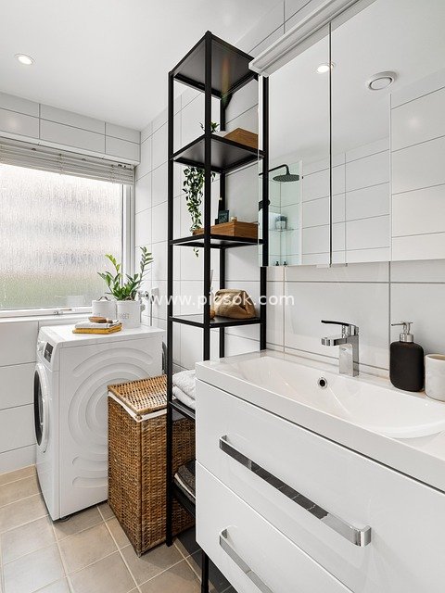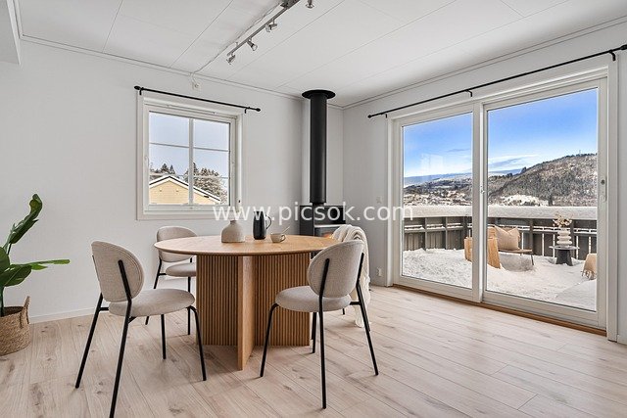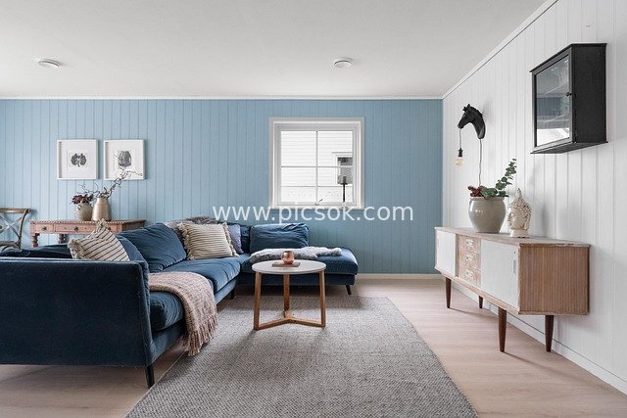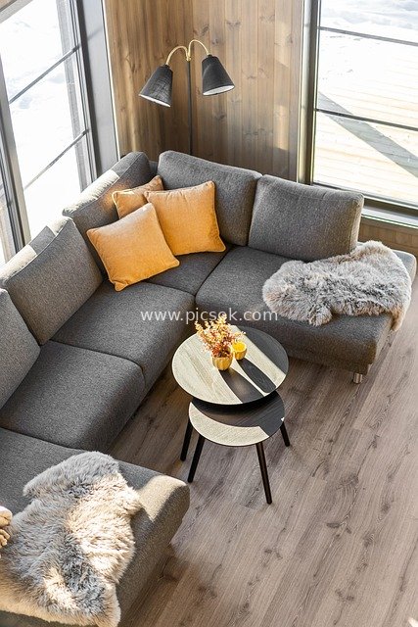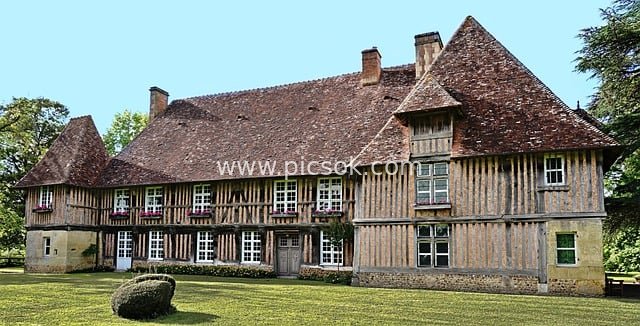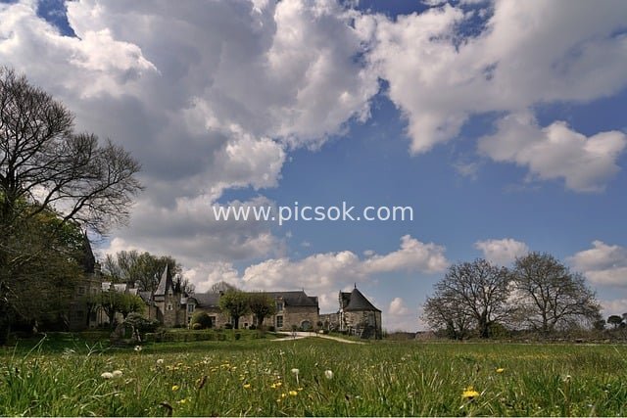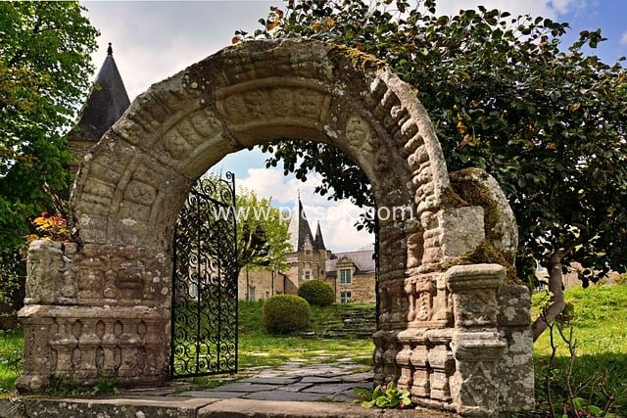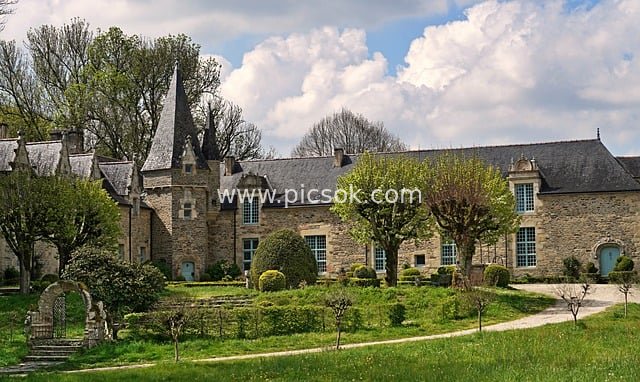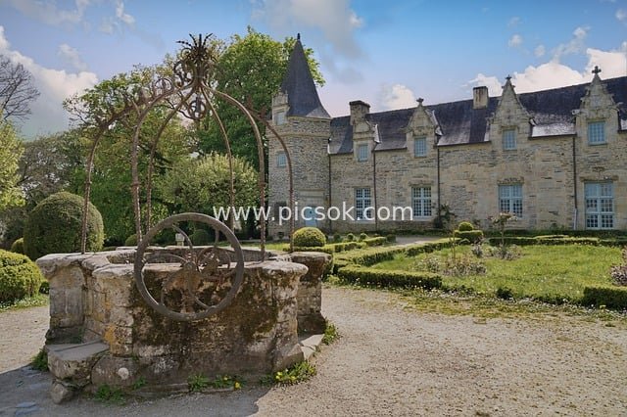Modern Minimalist Apartment: Open Kitchen & Living Room Design
Description
This is a modern minimalist apartment space with an open layout integrating the kitchen and living room. The light wood-colored cabinets feature clean lines, paired with a dark gray countertop and green accent wall, creating a fresh and elegant vibe. In the dining area, the table covered with a light linen tablecloth is topped with woven placemats, while tableware and wine glasses are arranged casually yet neatly. Light wood chairs enclose a cozy dining nook. In the living room, a light gray fabric sofa is paired with a small wooden coffee table. Potted plants beside it add vitality, and artistic wall paintings enhance the artistic touch. White pendant lights and recessed ceiling lights provide soft illumination, making the entire space bright and airy. The combination of wooden elements and soft tones showcases a comfortable and elegant home style, perfectly interpreting the modern home aesthetic of minimalism without losing warmth.

