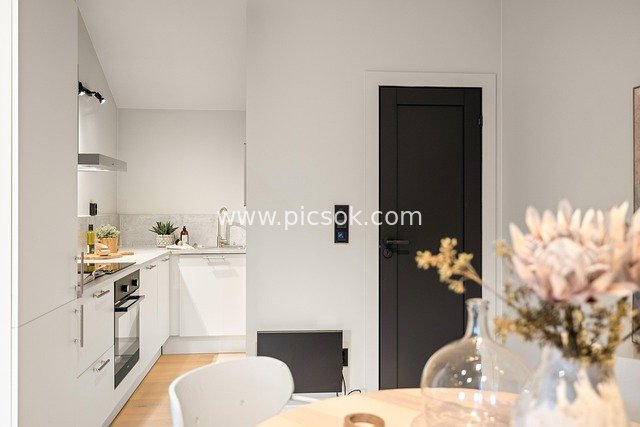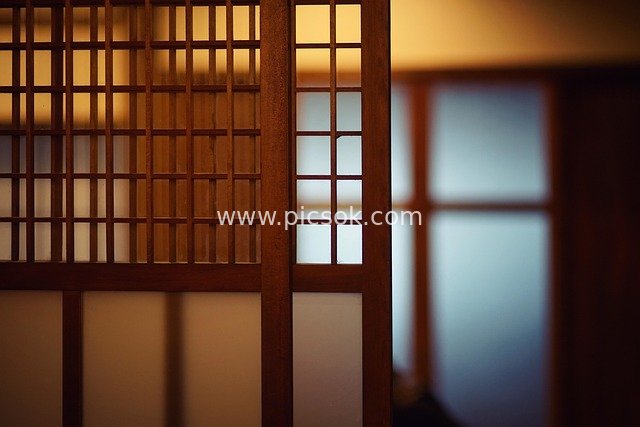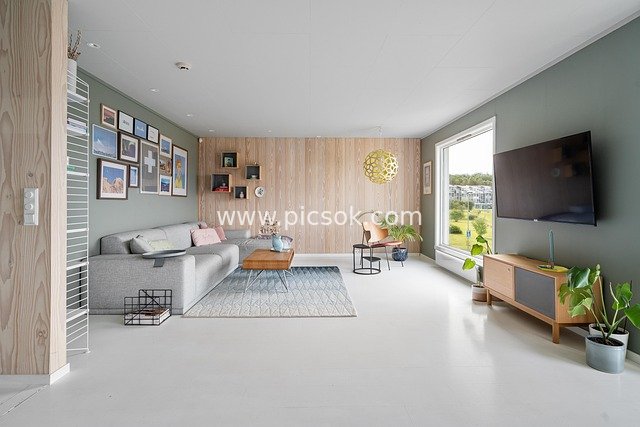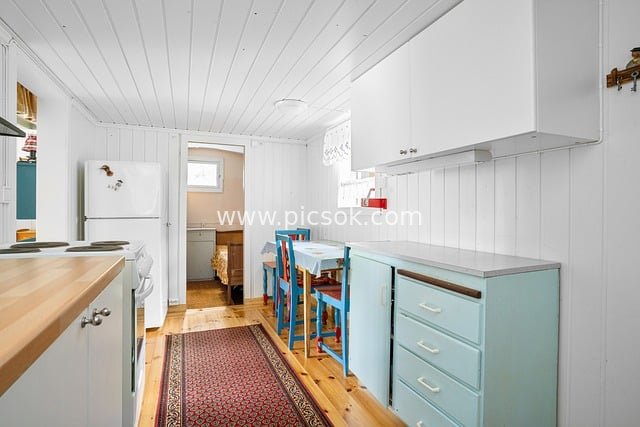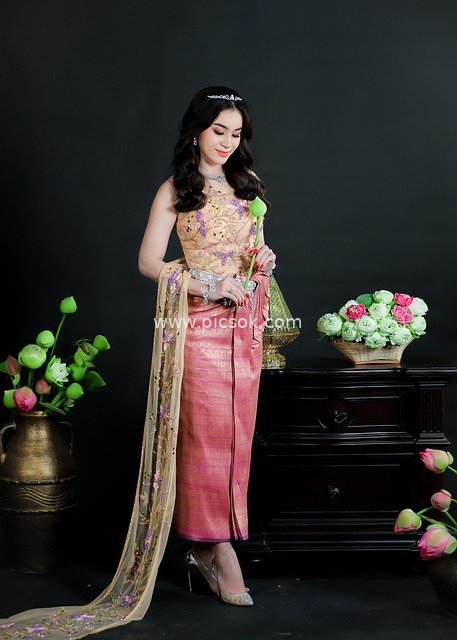Modern Minimalist Open-Concept Kitchen and Dining Room Integrated Home Design
Description
This image showcases a modern minimalist home space, dominated by pure white tones to create a bright, airy, and warm atmosphere. In the open-concept kitchen on the left, white cabinets paired with wooden countertops, built-in appliances and track lights highlight practicality, while green plants and jars on the countertop add vitality. On the right, the dining area features light-colored wooden flooring that extends spatial depth; the black door contrasts sharply with the white walls. A transparent vase on the dining table holds pink-and-white flowers and dry branches, paired with simple white chairs. The overall design embodies minimalist aesthetics and comfortable living quality, perfectly blending functionality and beauty.
Category
Home Furnishings
License
Royalty-free stock photo
Author
Lisaphotos195

